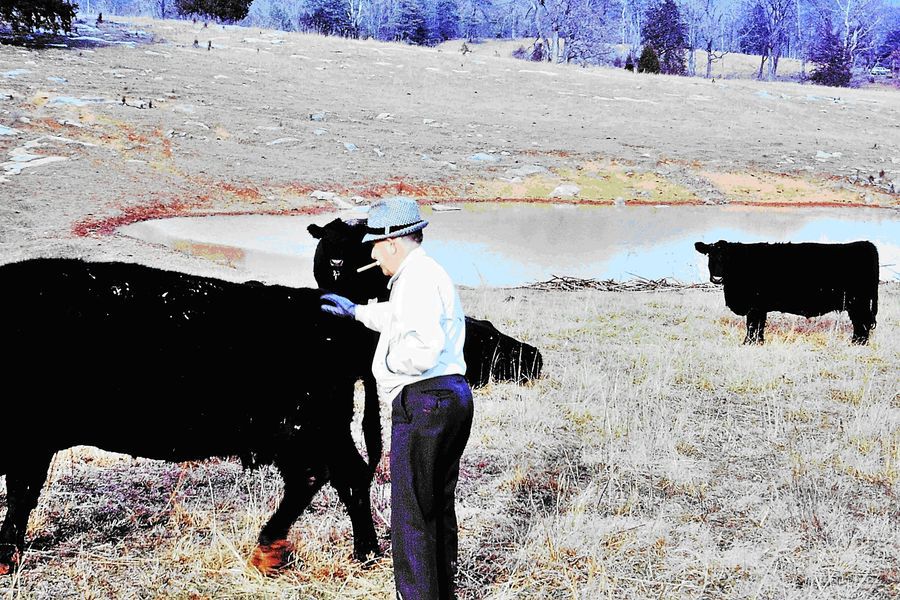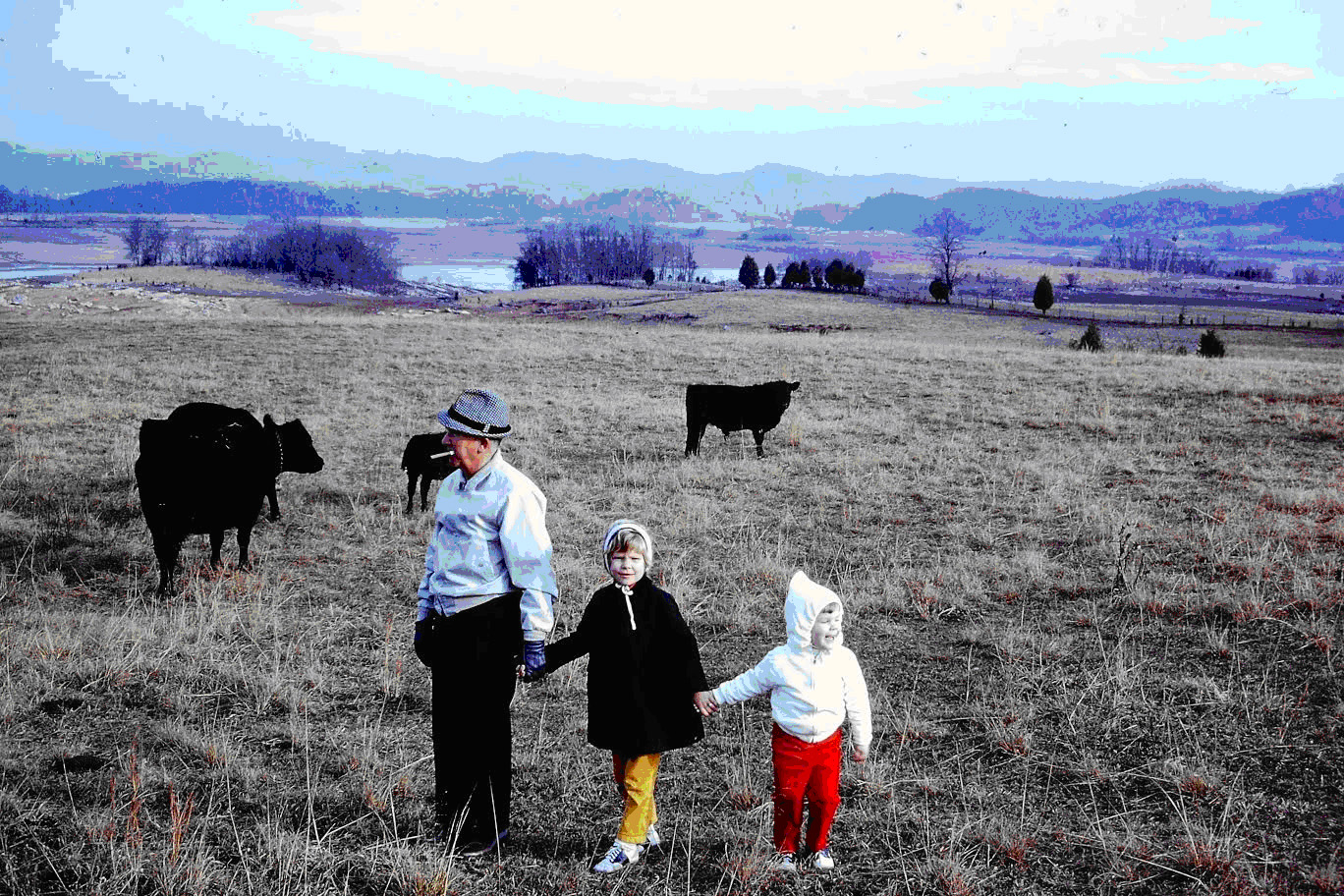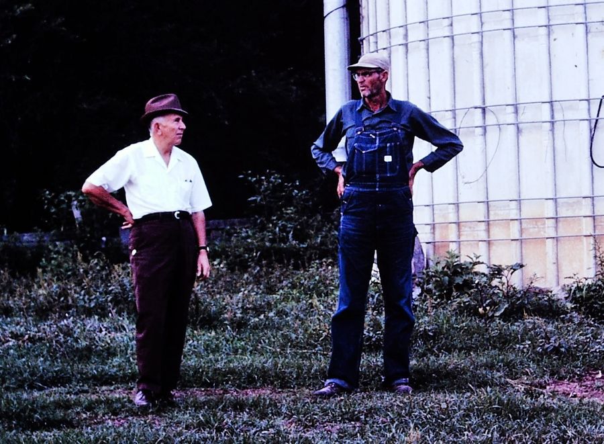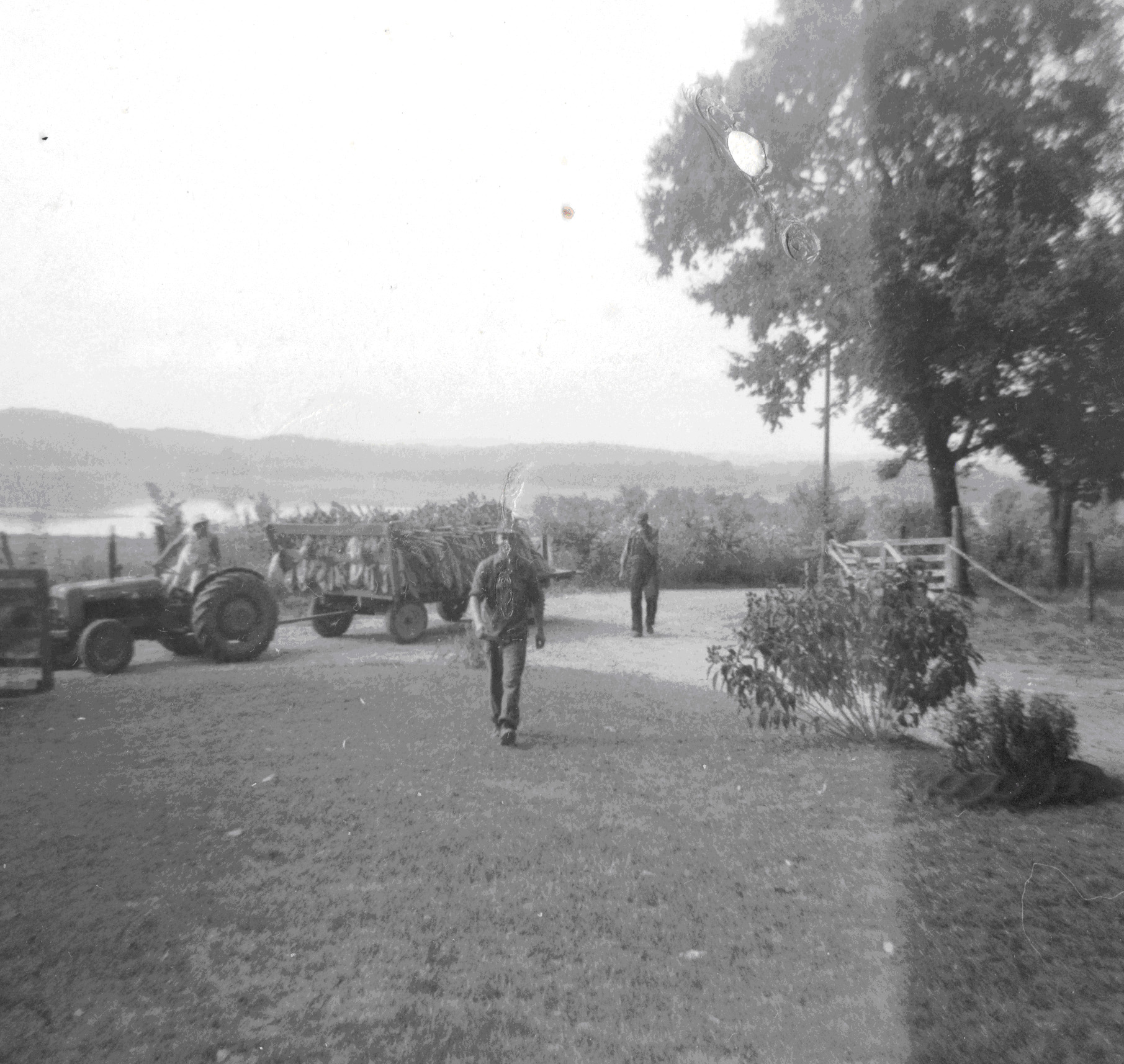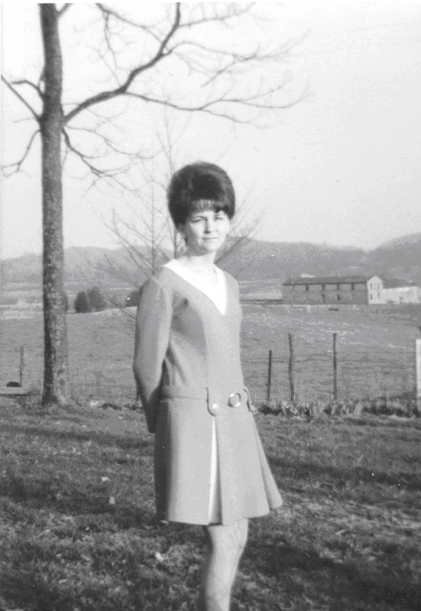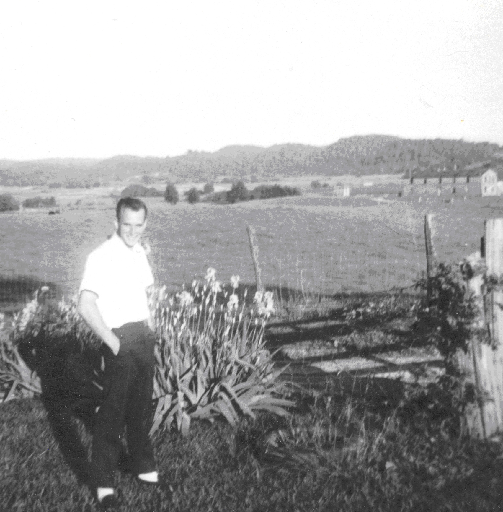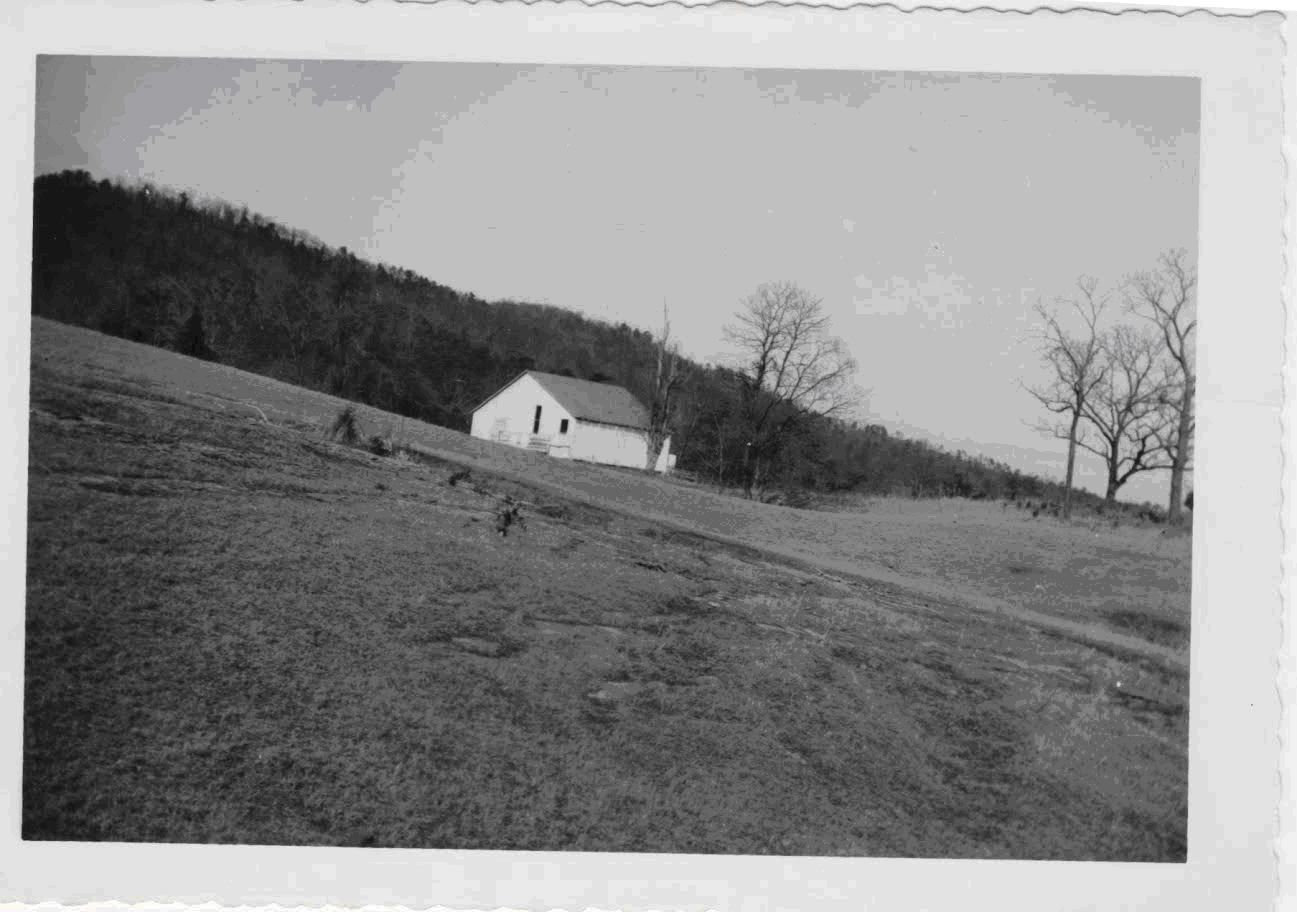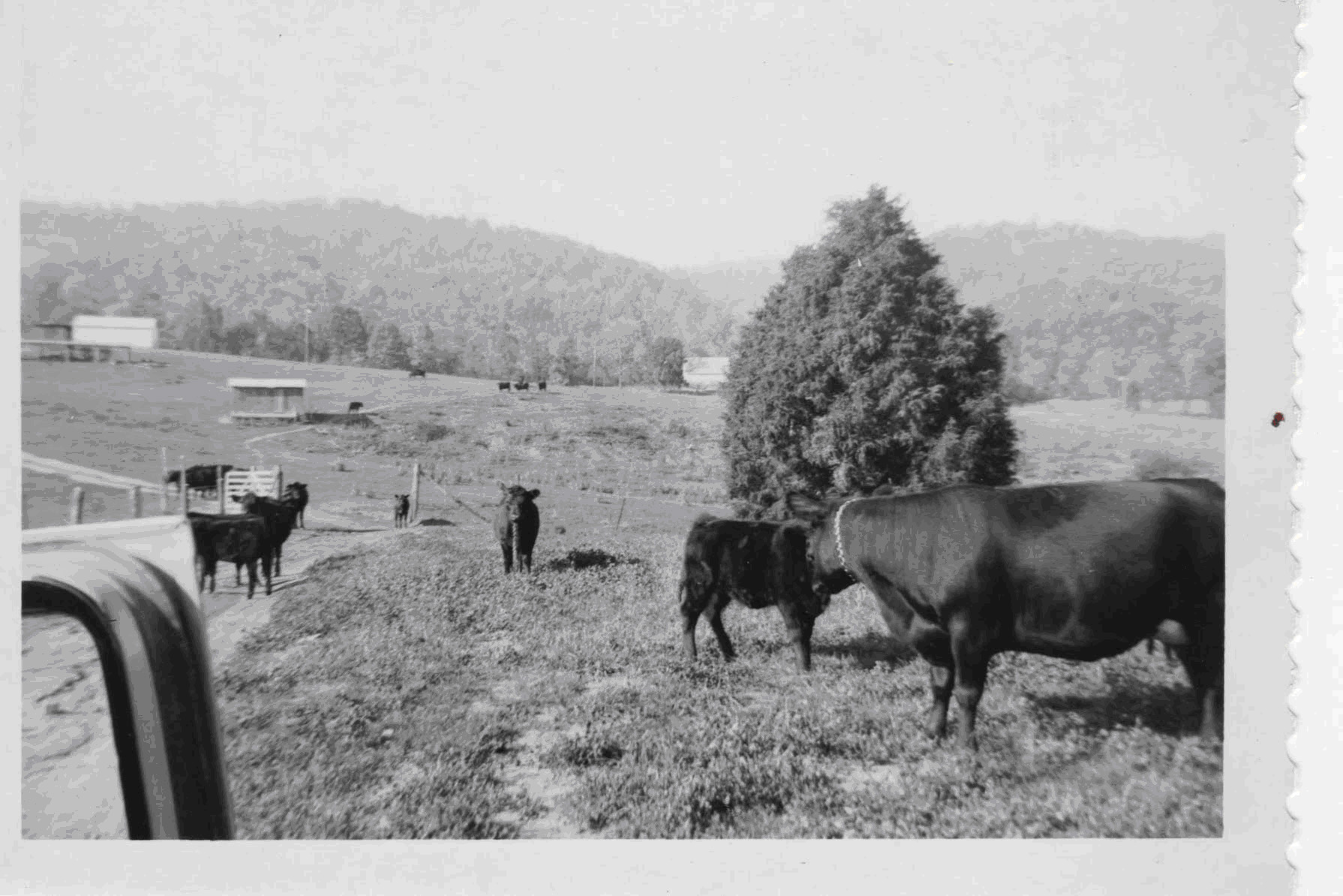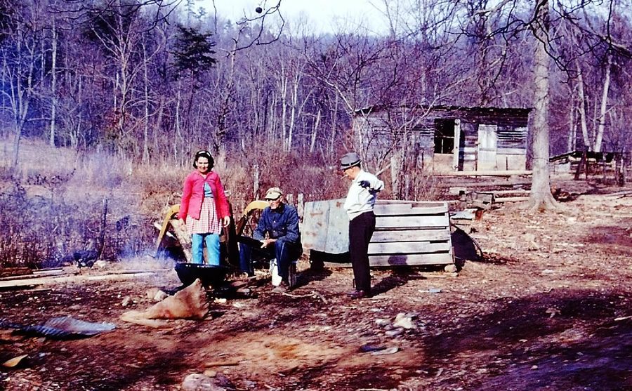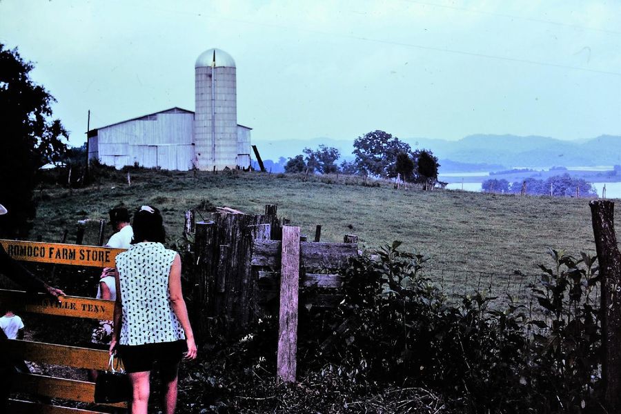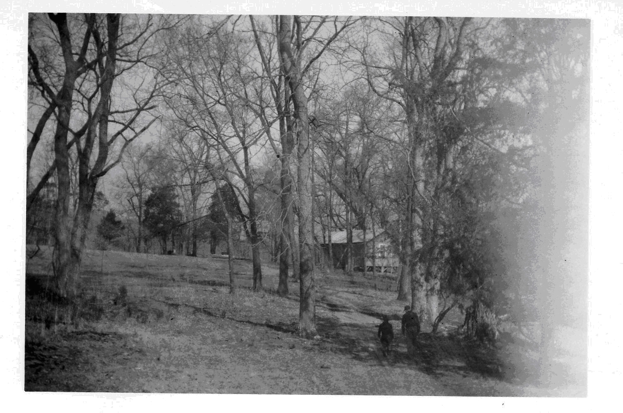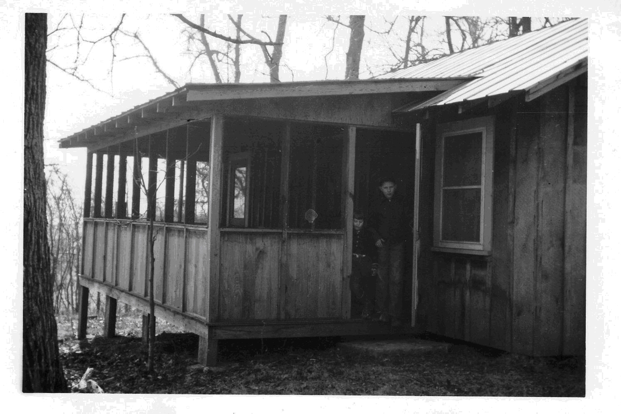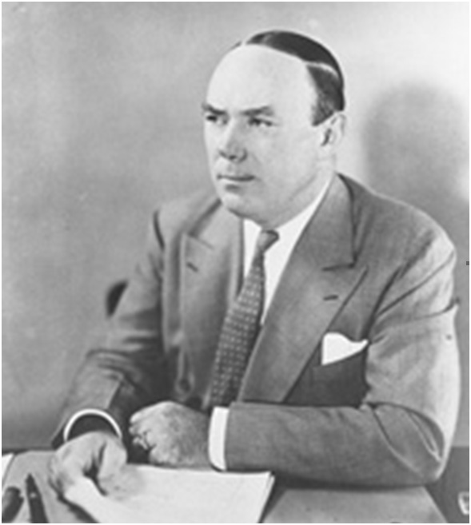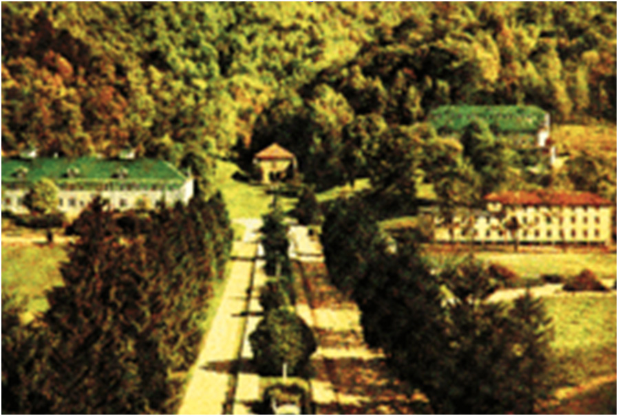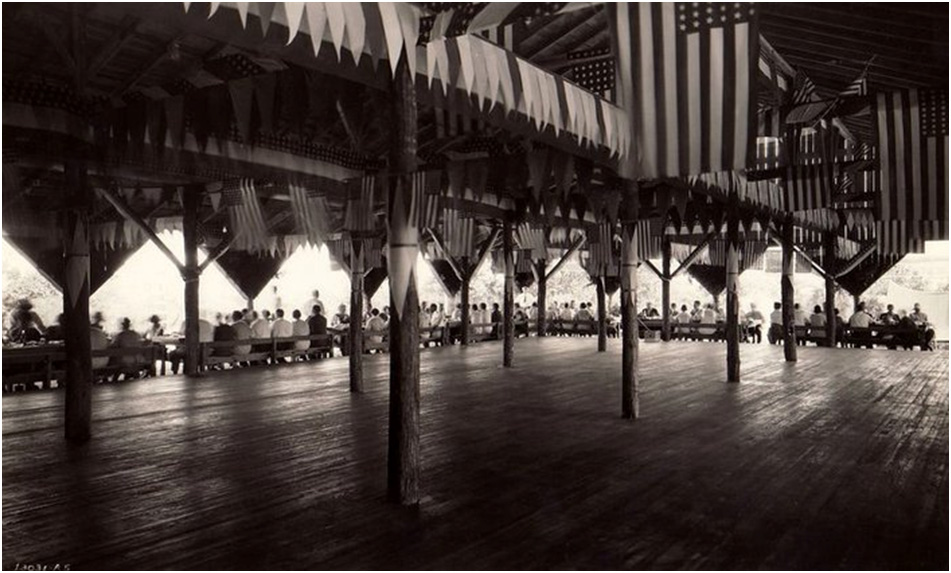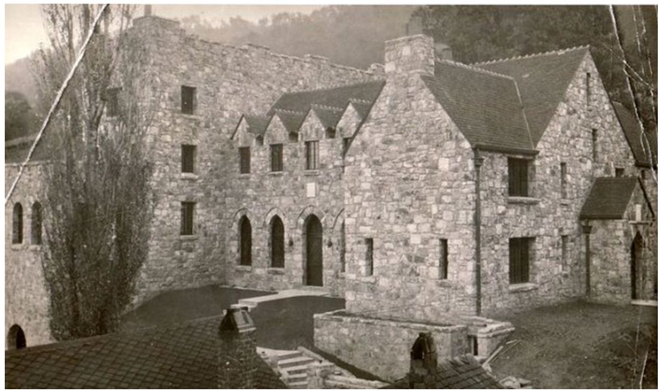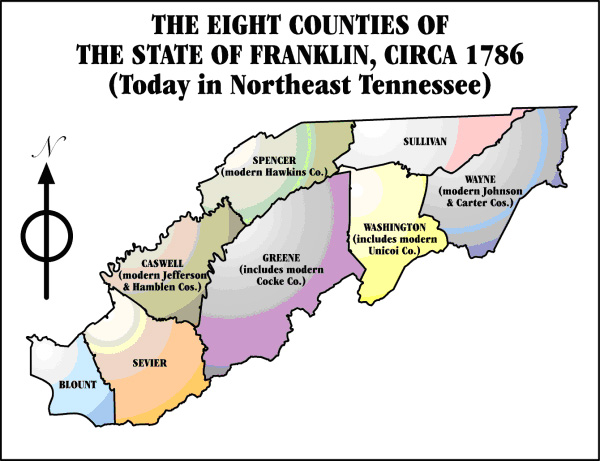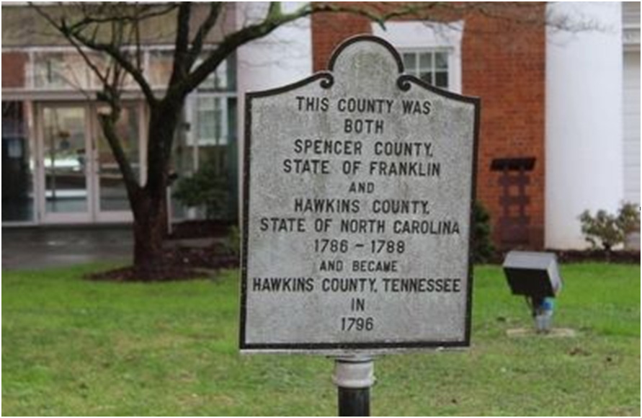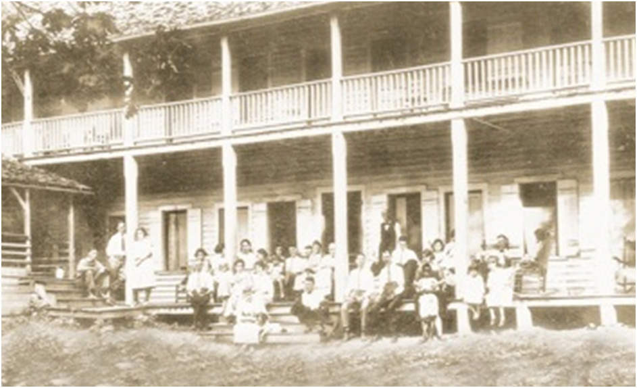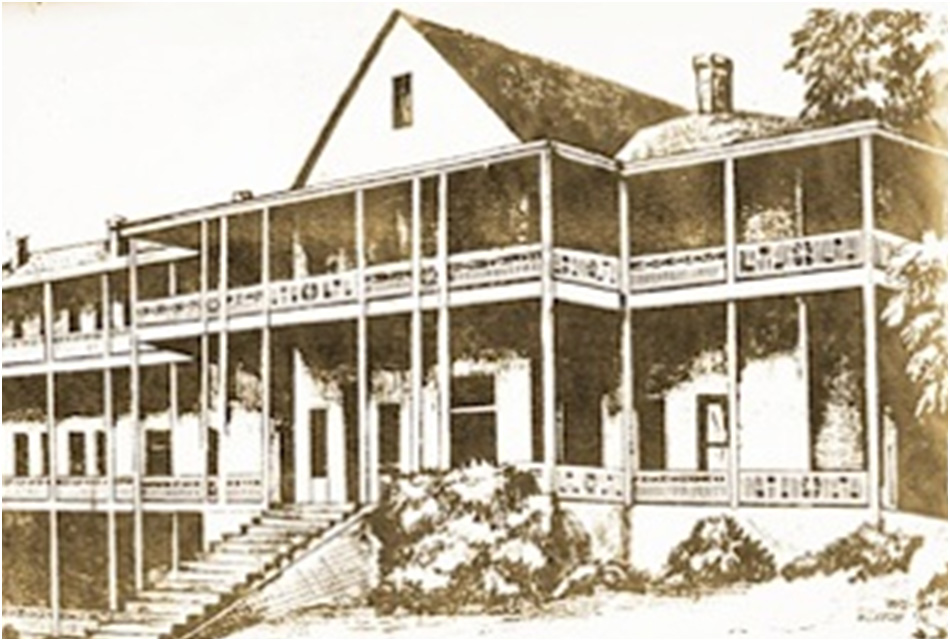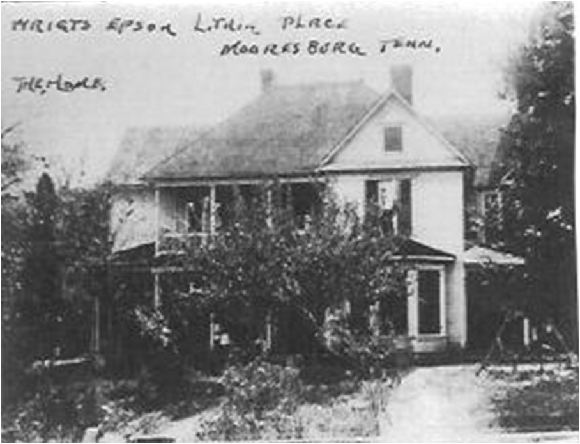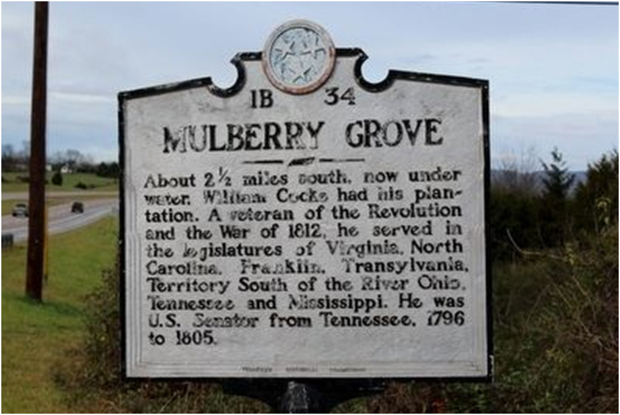Early History
Rose and Cheyenne Mooneyham's History
Legacy Bay History is the brainchild of one of Legacy Bay’s webmasters, Dick Brightman. He and Aimee Ruzicka provided guidance in the structure of this history document. Rose and Cheyenne Mooneyham researched the history and Rose compiled the data with the help of many sources and resources.

This Introduction gives the purpose and a summary of the contents, with credit to local resources who provided memories and assistance.
Several local persons very graciously supplied information and pictures. Among those are: Priscilla Rogers of the Home Place Bed and Breakfast in Mooresburg; Elizabeth Robertson Smith, daughter of one of the former farm owners; Geraldene Hunley Johnson, daughter of one of the former tenant farmers; Mark and Susan Whorley, current owners of the “original Legacy Bay home.”; and both Henry Meek, Jr and Henry Meek III, owners of the Slate Hill home that was once a civil war hospital. The content was reviewed and edited by the contributors listed above, with final edits by David Mooneyham, Aimee Ruzicka and Dick Brightman.
The goal of Legacy Bay History is to give homeowners in Legacy Bay an opportunity to know a little bit more about how this community came to be and what it was like in previous times. Once the research began, new tips and leads began to surface and the project grew beyond the scope of a simple history page, so it was divided into sections with links to the different segments of history.
| Part 1 covers the period of time when Dr. Ronald G. Bonnett bought the land from Dr. Bruce H. Robertson in 1973, to when the Potters LLC bought the land from Dr. Bonnett in 2000, and developed it into a lake community. | ||||
| Dr. Ronald G. Bonnett, previously a Morristown oral surgeon, was the last person to own the land as a farm before it became “Legacy Bay.” The Dr. Bruce H. Robertson, sold the land to him in 1973. Elizabeth Robertson Smith tells us, ” Dr. Bonnett moved to a house he bought right at the edge of the farm (just before entering the property) and lived there until they made revisions to the brick pavilion and tore off the wooden dance floor portion.” | ||||
| Dr. Bonnett built the home we now often refer to as the original Legacy Bay home (currently owned by Mark and Susan Whorley. Elizabeth adds, “After they built the new brick home, they used the brick pavilion to allow hunters to stay there, hosted parties and rented it to groups or individuals who had events there. The downstairs was a huge room with a kitchen on one end. The upstairs on both sides was divided into bedrooms.” | ||||
| Dr. Bonnett also had a pond near his new home. He had the land divided into tracts and cleared additional areas. | ||||
| According to Mark and Susan Whorley, Mitch and Tom Potter bought the land from Dr Bonnett in 2000. The Potters LLC were the original lake developers. The only two homes were theirs and the caretaker house. “The Potters had improved the main road to the area of Cliff and Lenore (Olsen’s) current home at the time of our purchase in 2002. All other roads were gravel. All electric lines were above ground. No additional paving occurred until 2004. Underground electric was completed that year also.” | ||||
| As development continued, farm outbuildings were torn down, some of the land re-graded and development was laid out in phases (see the following plat map): | ||||
 |
||||
| The amenities of the marina, clubhouse, tennis court and pool were added (pictures from Legacy Bay website). | ||||
|
||||
| Legacy Bay is also full of “Nature’s” amenities, beautiful mountains, lake and abundant wildlife. Along with the growing families of deer it is common to see wild turkey; both gray and (occasionally) red fox; many varieties of turtle; beautiful bluebirds, heron, egret, geese and other waterfowl; and great fishing. A spotting of a bobcat and a sighting of a black bear have also been reported. | ||||
| The “Rainbow” and “Sunset” pictures are from the Legacy Bay website (photographer unknown). | ||||
|
||||
| The picture, “Newly Born Young Life” was provided by Annette Henderson. | ||||
|
||||
| “Turkey” and “Lake, Sky and Clouds” were provided by Ken Lockhart. | ||||
|
||||
| “Sunrise” was provided by Ron Fitch. | ||||
|
||||
| Today Legacy Bay has about fifty homes and is still building. The homes vary from lakefront to mountain and everything in between, including sold lots for future homebuilding (home and lot pictures from realty websites, “Sunrise by the Dock” by Gordon Hutchinson, “Snow” by Londa Brooks). | ||||
|
| Part 2 covers the period from when Dr. Bruce H. Robertson bought the farm from George L. Berry until the time he sold it to Dr. Bonnett in 1973. | ||||
| Dr. Bruce H. Robertson bought the land in about 1950, per his daughter Elizabeth Robertson Smith. Her father was very interested in Angus cattle and their pedigree. Doc Robertson is pictured below with the cattle. The second picture is with two of his grandchildren (pictures provided by Elizabeth Robertson Smith). Elizabeth says, “Classic Daddy — perpetual Roi-Tan cigar clamped in his teeth. Never smoked one but used to smoke cigarettes and this was his habit to replace that habit. Grandchildren with him are my sister’s children. This was around 1970-71.” | ||||
|
||||
| They raised cattle and grew hay, corn and tobacco. Elizabeth says, “Daddy also had tenant farmers — one was Carl Ringley (wife Ruby) early on and for several years. The last couple was Henry and Clara Hunley.” | ||||
| Pictured below is the farm owner, Doc Robertson on the left with Henry Hunley on the right near the water tank. Mr. Hunley’s daughter, Geraldene says, “The tank was always full of water and it had a spout at the top where it ran over all the time.” Elizabeth says, ” Dr. Bonnett would tell me later how grateful he was to Daddy for the water tank that sat adjacent to the tenant house and what a great source of water, etc. — but I had to tell him that Major Berry must have put it there because it was already in place when Daddy bought the farm. They had plenty of water because of that tank. | ||||
|
||||
| Geraldene Hunley Johnson, daughter of Henry and Clara Hunley, lived on the Robertson Farm from about age five to age eighteen. Geraldene still lives in Mooresburg not far from Slate Hill Road. She graciously provided information and pictures, including the following three: | ||||
| The first picture is of the farm operations. Geraldene noted there was an old farm gate in those days. She and her parents lived in the tenant house beyond the farm gate. It was near a creek that ran through at that time. | ||||
|
||||
| The above pictures are of Geraldene Hunley Johnson at the farm and her husband, Carl Johnson. In the background behind each of them is the pavilion on the right.Elizabeth Robertson Smith says of the pavilion, “Daddy was a member of the Rotary club in Rogersville and once a year they would have a big fish fry fundraiser. The wooden structure was not maintained but stayed sturdy all the years till it was sold. The end toward the lake was higher off the ground than the other and the cows would go under it for shade in the summer.” There were various barns and outbuildings on the land during this time. | ||||
|
||||
| The first picture includes Dr. Robertson on the right, Henry Hunley in the middle and Clara Hunley at the left. The second picture is Dr. Robertson along with family members. | ||||
|
||||
| There was a cabin on the farm that sat near or in the wooded area. Looking at it today, Geraldene thinks it was somewhere behind the clubhouse. This is a picture of the cabin at a distance followed by a close-up of the back entrance. | ||||
|
||||
| This final picture is of Doc Robertson’s brother, Felix, with the farm and haystacks in the background.Elizabeth says, “We had moved back to Rogersville but were in no position to take on a farm and Daddy was too ill with congestive heart failure to continue making decisions about its operation.” When Dr. Robertson sold the farm to Dr. Ronald G. Bonnett in 1973, tenant farming ceased. | ||||
|
| Part 3 covers land usage when owned by George L. Berry, president of the Pressman’s union from the early 1900’s until George Berry’s death in 1948. | ||
|
||
| George L. Berry owned land that is now Legacy Bay, as well as other land in this area. In the early 1900’s Mr. Berry became President of the Pressman’s Union and built “Pressman’s Home” between here and Rogersville. Pressman’s Home was the headquarters for the International Printing Pressman and Assistants Union of North America from 1911 to 1967. | ||
|
||
| According to Elizabeth Robertson Smith, George Berry and his wife at one time lived in a house that resembled a castle at Pressman’s Home. The house burned many years ago. Mr. Berry also had a house built for Alva Berry (no relation) and her children, at the north end of Slate Hill road, facing 11W (picture below provided by Priscilla Rogers). | ||
|
||
| George Berry had built a large pavilion on another location. He later had it removed from its foundation and moved to Legacy Bay land, overlooking the lake. He allowed local Ruritan Clubs, gun clubs, and others to use the pavilion for public events (picture below provided by Priscilla Rogers). | ||
|
||
| This picture of the inside of the pavilion was provided by Susan Whorley. | ||
|
||
| Details of the pavilion were provided by Elizabeth Robertson Smith: “Mr. Berry (also) used the farm to entertain the people who came once a year for the annual meeting of the International Printing Pressmen’s Union. He built a big brick building on the farm, two story with HUGE kitchen on the bottom floor where meals were prepared and two dormitory rooms on the second floor. The second floor was accessed by two outside staircases to enter two big separate rooms. One side was for males, the other for female guests. Attached to the other side of the brick building was an enormous wooden structure that served as the dining hall for guests with a dance floor in the middle. The end near the kitchen had a screened in portion (I think I remember) and the other end a larger screened elevated portion (I am sure) that I was told (was where) the band playing for a dance would be placed. There was a long trench dug to the side of the dance floor – out a little ways that served as barbeque pits. I was told they roasted several large sides of meat for the dinners.” After George Berry died in 1948, the farm was part of his estate that was sold at auction. |
| Part 3.5 covers the mansion built by George L. Berry. | ||
| Rodney Ferrell (former Hawkins County Historian)* | ||
|
||
| The Grand mansion located in the western end of Pressmen’s Home, was known to area residents as “Berry Castle.” With majestic Stone Mountain in the background and the fertile valleys spread out beyond its stone gates, the residence was reminiscent of a grand English estate.After all, no ordinary home would do for Major George L. Berry. As president of the International Printing Pressmen and Assistants Union, he required a house befitting his position in the community. He also planned ahead for future union presidents. | ||
| With all his heart Berry believed Pressmen’s Home would always be a permanent fixture. So the executive mansion had to be impressive and indeed it was. | ||
| The Major found the plans for a full scale Normandy castle while he was stationed in Europe during World War I. In 1927, he used the plans to construct a small scale version of the original and the end result was a 32 room country manor house. Around the same time, Berry acquired a large acreage of land in Mooresburg and built a large brick mansion for his mistress. | ||
| Berry, a Hawkins County native of humble beginnings married Marie Gehres of California in 1907. This union produced no offspring but Berry would later claim he had two children from other encounters. | ||
| When the four story native stone castle was finished in 1928, it was one of the largest and most splendid mansions in East Tennessee. The imposing structure was built on a sloping hill with wide stone steps leading to the front facade. | ||
| There was an enormous protruding sunroom on the right with six arched French doors that overlooked the valley and on the left, there was a turreted four story tower. This formed a cobble stone courtyard sixty yards wide. Elaborate gardens were designed to accentuate the grand mansion. The native woods surrounding the house were also incorporated into the English type gardens complete with statues, benches, fountains and stone fish ponds. Dogwoods, maples and redbuds were planted throughout the grounds, making it a lovely place in any season. | ||
| Two hundred apple trees were planted on both sides of the long driveway which went sweeping around the house to a two-story, eight car garage. On the right of the driveway was a large stucco doghouse, home to Mrs. Berry’s two German shepherd dogs. | ||
| On the right behind the garage was a formal rose garden and on the left was a log cabin replica of George Berry’s 1882 Lee Valley birth place. | ||
| The interior of the Gothic castle was simply breathtaking to local residents who had never seen such a grand residence. The woodwork was imported mahogany, with native pine hardwood floors, lead glass windows, and Waterford crystal chandeliers in all of the main rooms. The formal rooms on the first floor had fifteen foot rosewood beamed ceilings. The central chamber was a huge sunken living room with a baronial fireplace at one end and a massive grand stair case on the other. Some of the rooms had authentic Tiffany windows, lamps and fixtures. | ||
| Another popular room was the formal dining room. Sideboards, china closets and silver cabinets surrounded a huge 36 foot long dining table that could be extended to seat 100 people. In the early days an invitation to a dinner party at Berry Castle was coveted indeed. | ||
| The library housed Major Berry’s vast collection of books and papers. Even though he was unable to read until he was in his late teens, he grew to be an avid reader and over the years obtained many rare first editions. Also in the library was the oil portraits of three Civil War generals painted in 1862, by local artist Samuel Shaver. Other rooms in the castle consisted of a sunroom, a loggia, a morning salon, a den, a breakfast room, a spring grotto, kitchens, pantries, sitting rooms, two large master suites, Mrs. Berry’s office, bedrooms, several guest bedrooms, two large attics, an enormous basement, a sub basement, wine cellar, servant’s quarters, various hallways and stair wells. | ||
| Over the years many dignitaries were entertained at the mansion. The Berry’s were the lord and lady of the manor. One of the most memorable functions held each year was Mrs. Berry’s Christmas parties for the children of Pressmen’s Home and Stone Mountain schools. Over the years the Berry’s proved to be very generous to many people. Although the Major was a powerful and influential man, at heart he was a simple farm boy and generous to a fault. His wife was an aristocrat born to wealth and privilege. But in the early days she didn’t hesitate to strap on a gun, jump on a horse and ride across Stone Mountain to get the weekly payroll. | ||
| Despite the Major’s alleged affair, the Berry’s were married 41 years. Marie was a devout Catholic so for her, divorce was always out of the question. George Berry died in December of 1948, and although the union owned the mansion, they allowed her to live there her lifetime. But alas it was not to be so. On November 5, 1954, Mrs. Berry and three other women staying at the home fled into the night as fire consumed the mansion. It was a total loss. | ||
| Today only the dog house and fish pond remain the last remnants of Berry Castle. | ||
| *Article presented for inclusion by Lenore Olsen. Retyped by Rose Mooneyham for submission to Legacy Bay History, with permission of author Rodney Ferrell (former Hawkins County Historian). |
| Part 4 is a general overview of the founding of Tennessee, Hawkins County and the Mooresburg community. | ||
| Tennessee was originally Native American land occupied primarily by the Cherokee, Kaskinampo and Shawnee tribes and other smaller tribes. White settlement attempts were met by Native American opposition and many times thwarted. Tennessee was originally a part of Virginia and North Carolina. Virginia annexed part to North Carolina and administratively retained a small part (Carter’s Valley and the Long Island areas). North Carolina reportedly considered it too hard to manage such a large piece of land, especially the part west of the mountain range, so they offered to cede a piece of it, “The State of Franklin” to the United States to help with the after-war debts in 1785. The State of Franklin would have been the 14th state in the union and was comprised roughly of what we now call east Tennessee. Parts of Sullivan and Greene counties were set aside to form Spencer County, which had boundaries similar to the current day Hawkins County. A map of the proposed State of Franklin and the Spencer County historical marker are below. | ||
|
||
| The federal government declined the offer and the State of Franklin was dissolved in 1789. Later, North Carolina again offered to cede this area to the federal government as the “Southwest Territory,” the precursor to the state of Tennessee. There was a Tennessee Constitutional Convention in 1796, establishing the State of Tennessee. Hawkins county representatives included James Berry, Joseph McMinn (who later became a governor of Tennessee), Richard Mitchell, Thomas Henderson and William Cocke. Mooresburg was founded by Hugh Moore who, along with his brothers John and Ewell, settled here from North Carolina in the early 1800’s, possibly to work in the iron works north of Mooresburg. They were later joined by brother Cleon, sisters Sally and Elizabeth, and mother Elizabeth Gallahue Moore. Hugh purchased several thousand acres and laid out the lots for the town of Mooresburg. In the early 1900’s, Mooresburg had three general stores, a post office, a doctor’s office, two marble quarries, two mineral springs resorts, a canning factory, a flour mill, a feed mill, an automotive garage, a shoemaking business, and a casket business. Walter Carr had a blacksmith shop and a little mill that the lake took. Mooresburg Mill, operated by George Moore, burned in the early 1950’s. The mineral springs resorts were Mooresburg Springs (pictured left, below) and Gailbraith Springs (pictured right, below). The Hugh Williams family and descendants operated Mooresburg Springs in the late 1800’s and early 1900’s. The Joseph Galbraith family operated Galbraith Springs during the same period. Both had large hotels and offered meals, mineral springs, and recreational activities. | ||
|
||
| (Many of the pictures and information in this chapter are courtesy of Priscilla Rogers and the Mooresburg “Recipes and Memories” Cookbook, but were originally from Henry Price, former Hawkins County historian). Another prominent family, the Summers, owned an Epsom water spring and shipped water throughout the country. Their house is at the corner of old Highway 11W and Slate Hill Road. The house was built in the 1870s or 1880s by James Wright, prominent local businessman. James Summers married Wright’s only daughter and the house and a store that went with it were wedding gifts. The Summers entertained governors and congressmen and used a summer house on the property for entertaining. It was later purchased by Rue and Cecil Dalton and was a showplace in the community for years. | ||
|
||
| Wright’s Epsom Lithia Place, also known as the Summers/Dalton House. Mooresburg had several marble quarries dating back to the mid 1800s. At one time, up to 300 men were employed in the quarries and mules were used to haul the marble to Whitesburg to be transported by train. Marble from Mooresburg was used in both the U.S. Capitol and the Tennessee State Capitol buildings. Elizabeth Robertson Smith says, “This was Cherokee territory and other tribes were also likely to be around. Rogersville and Mooresburg are located on the Great Indian Warpath a well traveled route to the Southeast long before white men moved into the area. William Bean (one of the first white men here) had a trading store in Bean Station. Thomas Amis (a Frenchman) established his trading post at the mouth of Big Creek just east of Rogersville. One of his descendants now owns that property with the home and restaurant he built and is working hard to promote heritage tourism in this area. Crockett’s Creek runs through Rogersville where Davy Crockett’s grandparents once lived and were massacred in 1776 in an Indian attack. They are buried in the Rogers Cemetery in Crockett Springs Park (just off Main Street). Joseph Rogers (from Ireland) came to Amis’ place, stayed around to marry his daughter, and subsequently helped plan and establish Rogersville. He had a Tavern on the edge of Crockett Springs Park and is also buried in the little stone wall enclosed cemetery.” William Cocke, who owned Mulberry Grove plantation, south of Mooresburg, was a veteran of the Revolutionary War and the War of 1812. He was a lawyer who served in the legislatures of several states, one of the first U.S. Senators from Tennessee, and a member of the Tennessee Constitutional Convention of 1796. Most of the Mulberry Grove plantation is now under Cherokee lake, but part of it is where Legacy Bay is today (see historical marker below which stands on 11W at the north end of Slate Hill road). | ||
|
||
| At the west end of Berry road, the road connects to Slate Hill road. On the other side of that intersection stands a big white house owned by Henry Meek, Jr. This is also the home of Henry Meek III, his young son, Henry Meek IV and other family members. The home has been in the Meek family since the late 1870’s, after the Civil War. Henry Meek III shared these stories, “The house was built in the 1840’s by slaves. It is a log home, now covered by vinyl siding. Originally there were fireplaces in every room. None are currently functional and only two chimneys remain. One fireplace was an all rock ‘walk-in’ fireplace for cooking from either side.” When Henry III’s great-grandfather acquired the home, there were blood stains on some of the walls and floors. Henry says, “The home was used as a civil war hospital, but our family was told that people had also been killed in the home.” The civil war often spilled over into small skirmishes, including neighbor against neighbor. Henry III does not have further information about the killings. There have been a few interesting findings over the years. There were trap doors in both the kitchen and the living room. Henry’s father, Henry, Jr. once found a silver belt buckle beneath one of the trap doors. Inscribed on the buckle was “U.S. Army”. When they dug a garden, they found an old muzzle loader, still loaded. Under the home they also found chain attached to pieces of metal that they believe to have been shackles. | ||
References:
|












